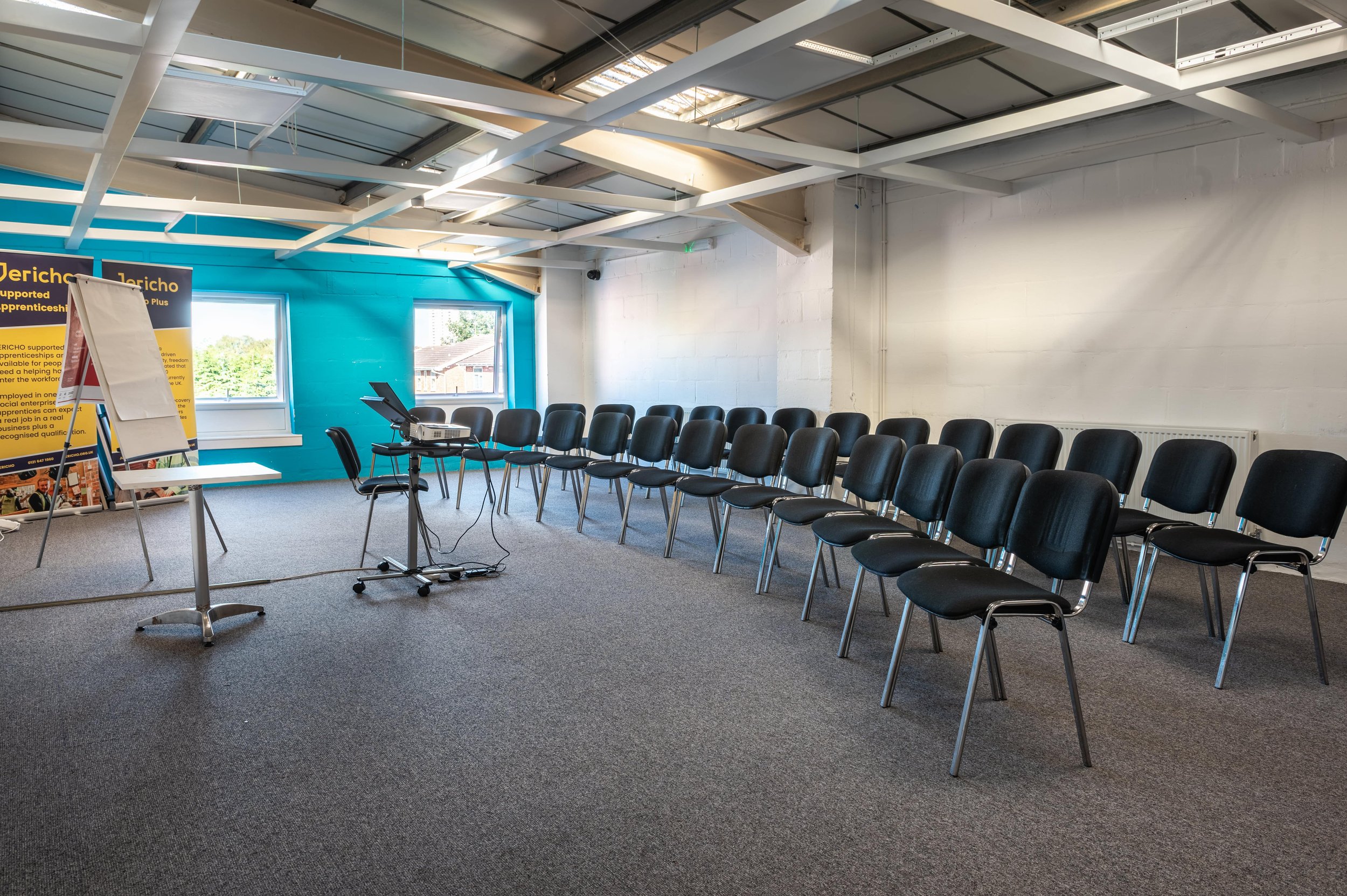
Meeting Rooms
Our Rooms
Pearl Room
Up to 8 people
1st Floor
Parkinson Room
Up to 16 people
Ground Floor
Mallard Room
Up to 40 people
1st Floor
Our meeting rooms include:
A digital projector & laptop
Technical support
Free wifi throughout the building
Flip chart and pens
Free tea and coffee
Lunch is also available to purchase thanks to our partnership with social enterprise: ChangeKitchen CIC
Room Layouts
Boardroom
A number of tables in the centre with chairs around them. Often used for meetings involving open-discussions.
The boardroom layout is available in:
The Pearl Room (max 8 people)
The Parkinson Room (max 16 people)
The Mallard Room (max 16 people)
U-Shape
A number of tables placed to form a “U” shape with chairs on the outside. Often used for meetings involving presentations or training.
The u-shape layout is available in:
The Mallard Room (max 18 people)
Theatre
A number of chairs laid out to face a presentation screen or top table. Often used for meetings involving a presenter speaking to a larger group of people.
The theatre layout is available in:
The Mallard Room (max 40 people)
Classroom
Typical school layout with people sitting in rows facing a speaker. Often used for meetings involving training and interaction.
The classroom layout is available in:
The Mallard Room (max 16 people)








